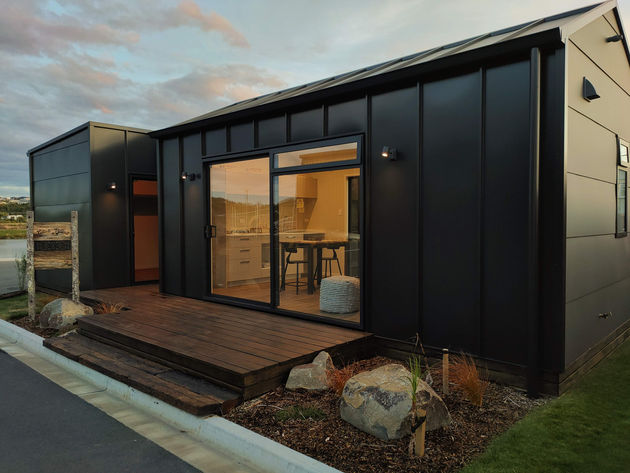This is a 20 square meter villa (6m x 3.3m)
built by licensed building practitioners using custom euro look New Zealand colour steel roofing over rigid air barrier so can be sited in a very high wind zone. fully insulated with 50mm floor insulation, R3.2 ceiling and R2.2 walls, double glazed joinery, vinyl plank flooring, 8x light fittings 7x double plugs, usb and tv point, Kitchen cabinets with LED strip light, gas hob and range hood, bathroom with heated towel rail, 1200mm x 900mm shower, gas hot water infinity hidden in external cupboard, fully painted.
The Hub Villa we have designed holds a kitchen, bathroom and lounge area. This 20 square meter hub villa offers ample space for you to design what suits you best. With our external doors that open up giving you the option of using a walk way to connect your hub villa to any other villa of your choice.













